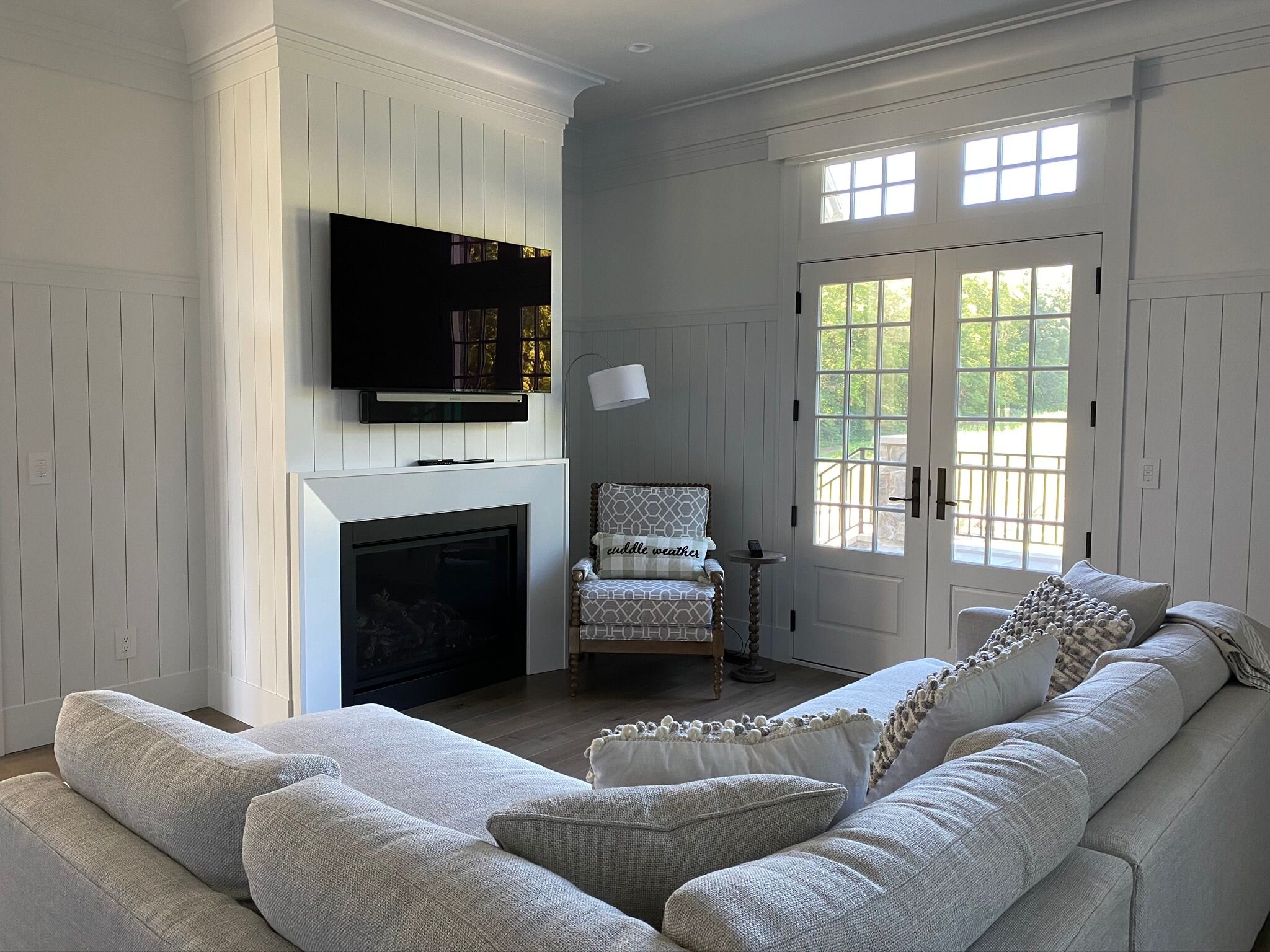Interior Design
(noun) - the art and science of enhancing the interior of a building to achieve a healthier and more aesthetically pleasing environment for the people using the space. An interior designer is someone who plans, researches, coordinates, and manages such enhancement projects
Welcome to Interior Motives by 321
3. Design
2. Build
1. Furnish
Whether it’s a full construction project or space planning for a single room, our designers will create functional and beautiful layouts that meet all of your needs and expectations.
At Interior Motives by 321, we strive to serve our amazing clientele through a reliable Project Management Strategy. With our many years of experience and expertise, we are able to satisfy our clients and complete projects on time and on budget.
Let’s Break it Down
Consultation Phase
Every design project at Interior Motives by 321 begins with a consultation. This provides tremendous value for our clients. We use this time to determine the scope of work, discuss budget and expectations, and review our contract to ensure complete transparency throughout the process.
Design Phase
During this phase of your project, we get down to business! We start meeting with trades and specifying materials and furnishings. Our team carefully assembles architectural and decorative elements, fabrics, furniture, finishes, fixtures and appliances. In this phase, we finalize floor planning and initial project estimates. Even though this process takes several weeks to complete, it is the most important step. Our team is then able to provide our clients with a comprehensive design and detailed budget at our design presentation. Once our presentation has been approved and the budget finalized, we can move on to the project management phase!
Project Management Phase
At this phase, budget has been established, materials and finishes have been approved, and it’s time to get started. This is when all orders are placed, construction starts, and the “fun” begins. Over the next several weeks and/or months, our trades are hard at work implementing the designs and making your dreams come to life. Throughout your project our team does frequent on-site inspections, making sure your project is meeting the established timeline. The final step in this phase is the big reveal!











